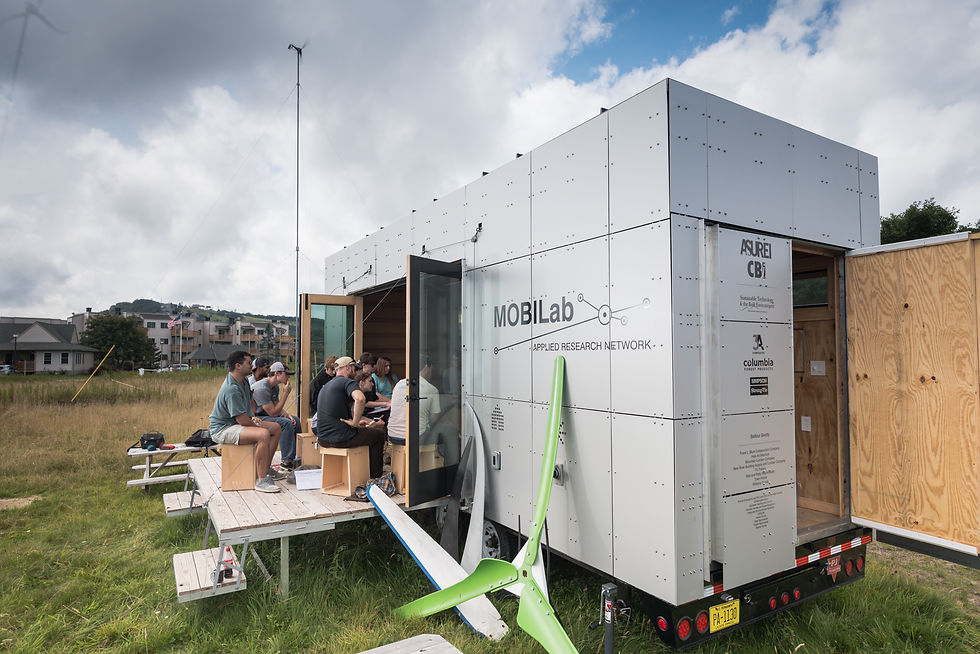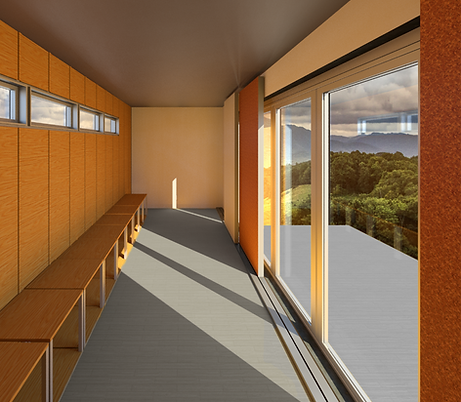What is the MOBILab?
And the question was asked; “how can we create a space that establishes an interactive learning community, showcases sustainable building practices, and facilitates ongoing and future research?”
Our answer is the MOBILab: an energy self-sustaining mobile classroom and research station that will connect students and community members with the remote sustainable research facilities in the surrounding area. Using its resources to create an engaging learning framework, it becomes a catalyst for expansion and a conduit for outreach in climate zone 4.





concept
The backpack is an ideal metaphor for the MOBILab because it addresses the versatility and modularity that has been incorporated into our design.
From the perspective of a student, a backpack is where you keep your educational tools. It is the way you connect with your fellow students and facilitates the transportation of your research learning from class to class.
In an outdoor setting, a backpack represents efficiency and intentional use of space. Everything has a place and its location is based on usefulness and weight. Our design also takes these principles into account in the way our storage, seating, and other program elements are arranged.




design
Our biggest constraint for this project is size. The limitations on a structure that moves down the road from site to site are considerable, making the design of the MOBILab an unfamiliar but exciting process.
The purpose of this structure can be broken down into three phases: education, research, and exhibition. The ability to hold classes at off campus research sites is an invaluable opportunity for both students and faculty. With space being limited at most of these locations, the MOBILab will also act as an expansion of research space for student and faculty projects.
Interest in sustainable building practices and our university's research on sustainable solutions has been growing just as fast as our program, so our response has been to make the MOBILab a showcase of our work both in its design, construction, and sustainable elements.


performance
Not only will the MOBILab bring people to the sustainable research we are conducting, but it will be its own study on the sustainability of systems like photovoltaics, passive and active ventilation, radiant heating, and energy suplementation.
As a flagship for our program, this structure will be built to the standards that are required of traditional buildings and will be optimized to exceed these requirements wherever possible. Because the project is at such a small scale, we will have a chance to explore the unique loads and performance of structures similar to the Tiny Homes being built in high volumes today.
future
Our approach to this project included a plan for the future of the structure as well as its design. Because of our attention to versatility and a multi-phase program, our design has become a prototype for future iterations for use not only as an extention of our campus, but as a work trailer or a research station for other universities and companies.
As a work//job-site trailer, the MOBILab would provide a sustainable power supply to locations that may ot have appropriate connections. It also provides storage options that could house a variety of tools and equipment.
As a station used primarily for research, the MOBILab has the space and infrastructure to add more equipment and computing power. It will also have the ability to connect wirelessly to existing networks and directly to existing infrastructure to suplement some of the power needs of prolonged research.

meet the team












Trevor Williams
Chris Wagner
Jeremy Wishon
Nic Stover
Rachel Schettino
Zach Simpkins
Jesse Reichmeider
Kevin Christianson
Chris Noel
Daniel Farmer
Tommy Longo
Rian Greasama

